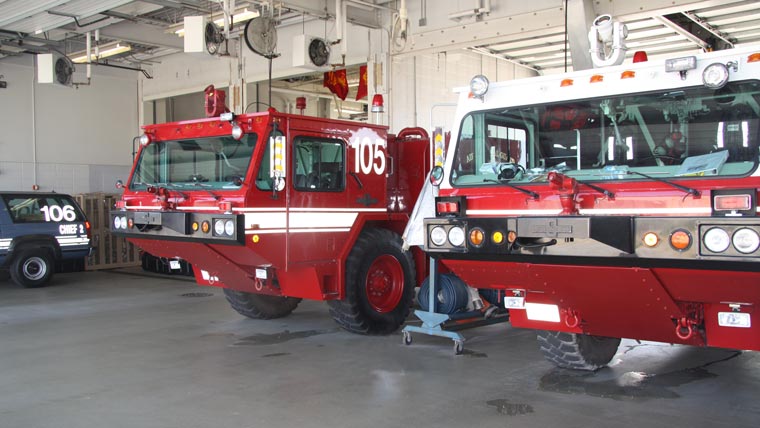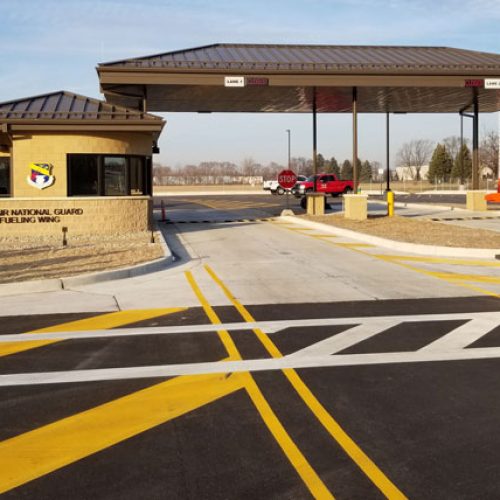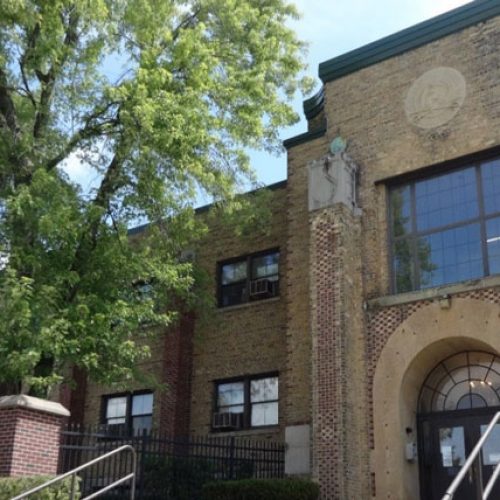General Mitchell Air National Guard Base required an addition to and renovation of the existing fire station. Mead & Hunt completed two distinct designs for the base that were funded separately but designed to work cohesively with each other. The building’s functions fall into three categories: maintenance and apparatus; administration and training; and the general residential and living areas. To fit larger vehicles and provide additional storage and maintenance space, the team reworked the apparatus bays. Training and administrative spaces include offices and dispatch rooms. Residential areas include a day room and kitchen, sleeping rooms, restrooms, and laundry facilities.

General Mitchell Base Fire Crash/Rescue Station
- CLIENT: Wisconsin Air National Guard
- LOCATION: General Mitchell Air National Guard Base, WI




