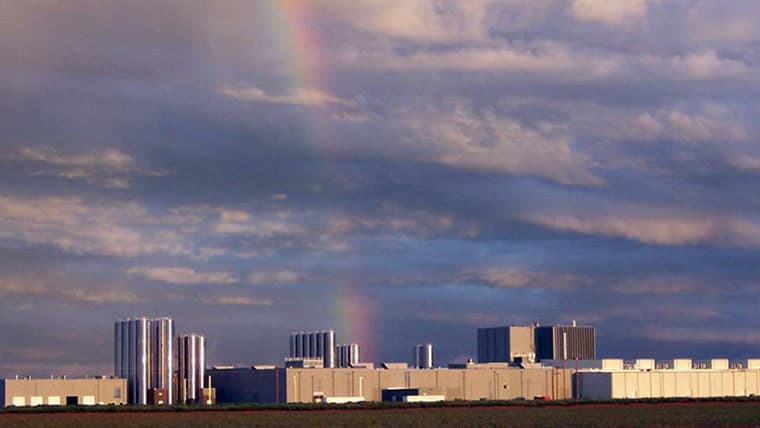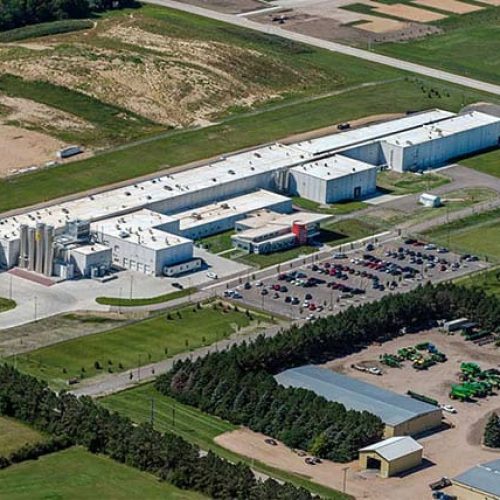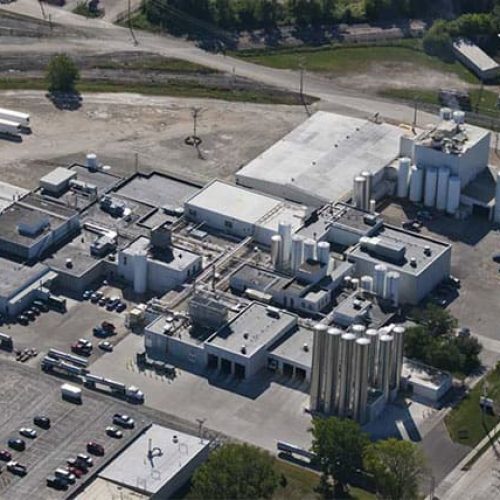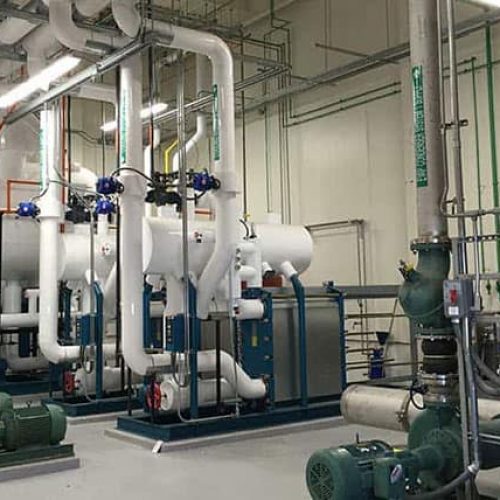When our client wanted to expand their cheese and whey processing production facilities, they asked our design-build team to come up with a solution. Mead & Hunt delivered, responding with mechanical, electrical, HVAC and plumbing designs to support process equipment additions and upgrades. This concept allowed our client to go from processing six million pounds-per-day to 10 million pounds-per-day.
The design added 128,000 square feet of new building footprint to complement the 275,000 square feet of the existing processing plant. We also designed modifications to the wastewater treatment plant pumping and piping distribution system. To minimize plant downtime, we worked around operating utilities systems and service new process loads. We were able to complete our work with minimal disruptions by performing capacity evaluations prior to the start of construction.





