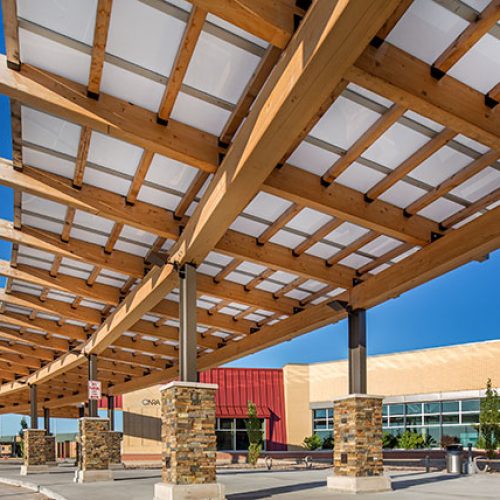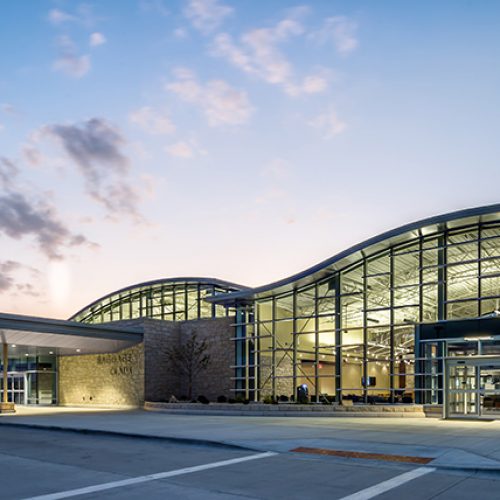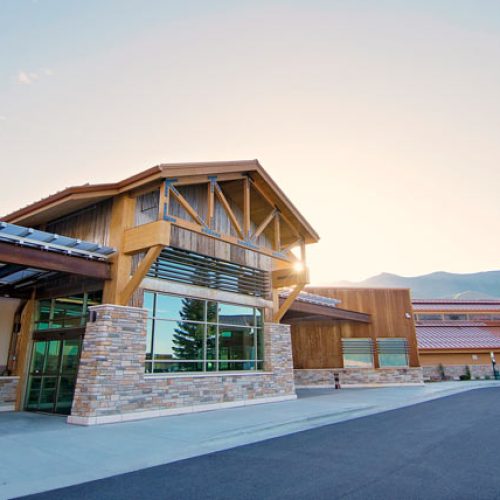Centennial Airport (APA) needed a new Community and Administration Facility. Mead & Hunt went above and beyond in the design for the building. The building, dubbed “The Hangar,” was designed to be constructed in two phases, in order to maximize efficiency and preserve airport operations. Phase 1 consisted of staff offices and meetings rooms, a space for emergency operations and a large conference area that is serving as the board room until phase 2 is complete. Phase 2 includes a new large space for community-related events and the final location for the board room. A green roof and rooftop patio offering views of the runway and Rocky Mountains to the west completes the design and provides a sense of place for the traveling public.
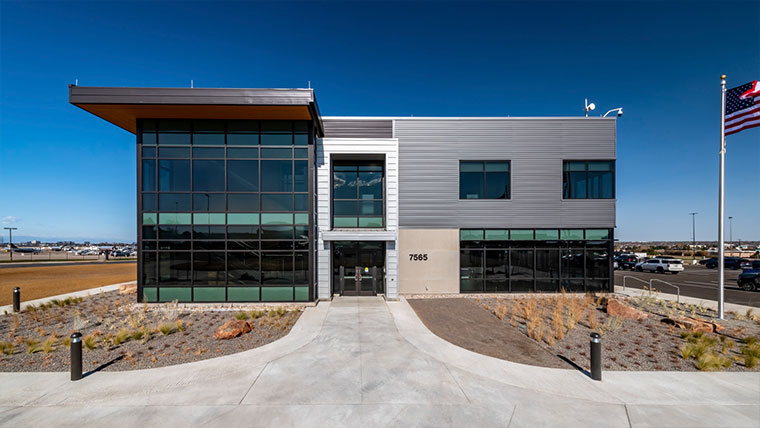
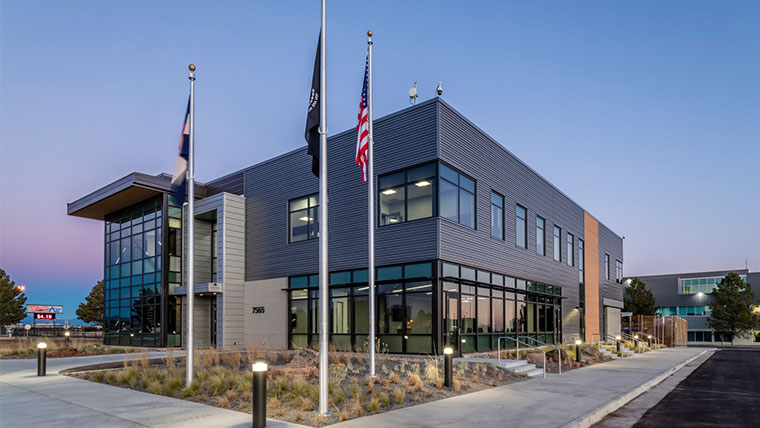
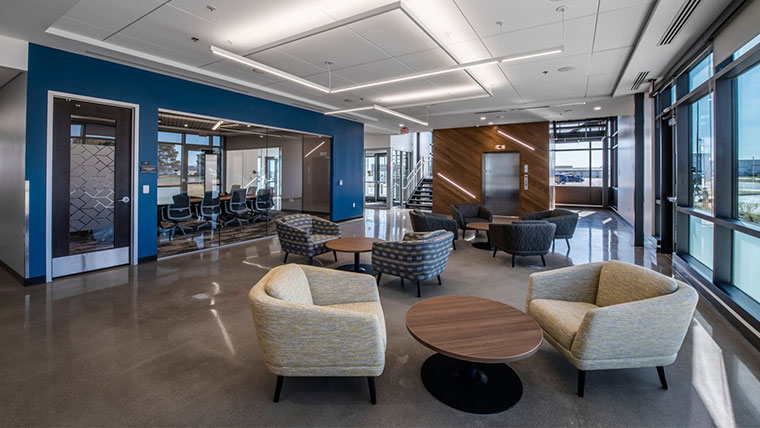
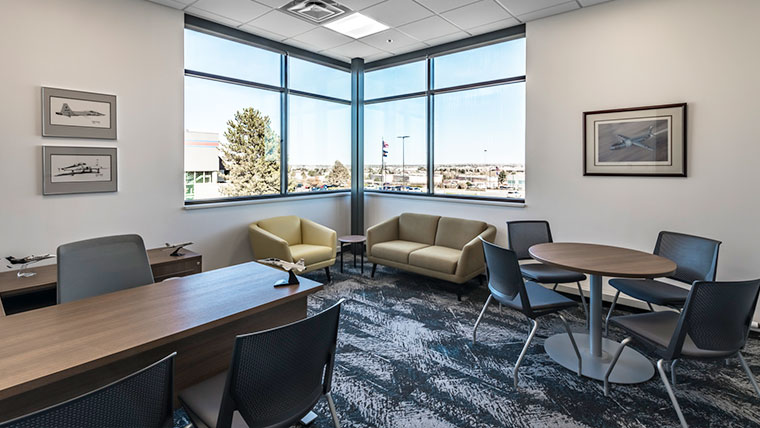
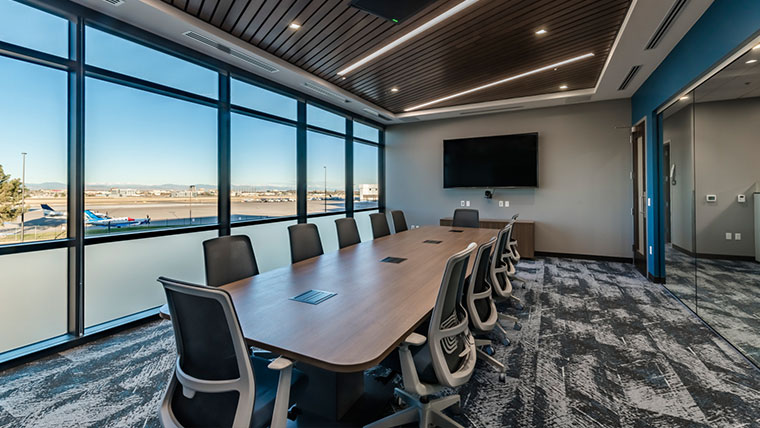
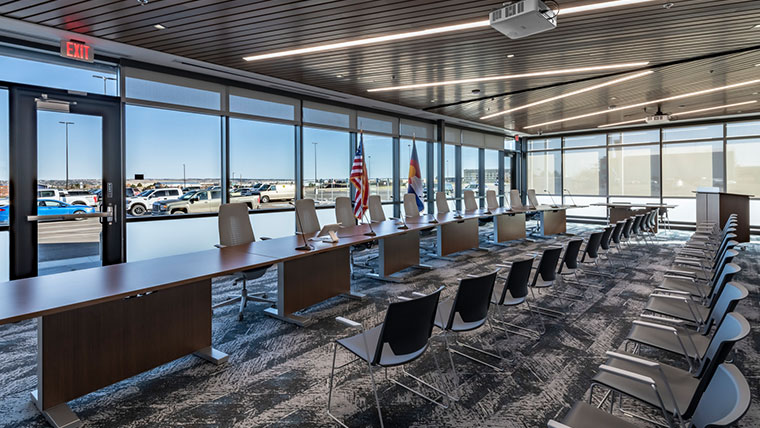
Centennial Airport Aviation Community and Administration Facility
- CLIENT: Centennial Airport (APA)
- LOCATION: Englewood, CO

