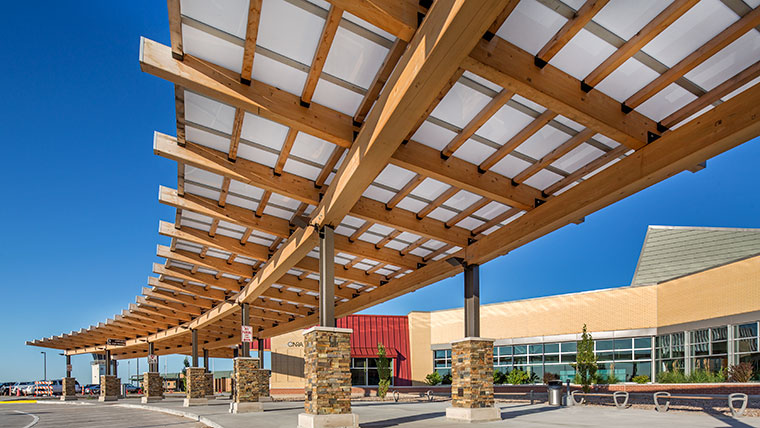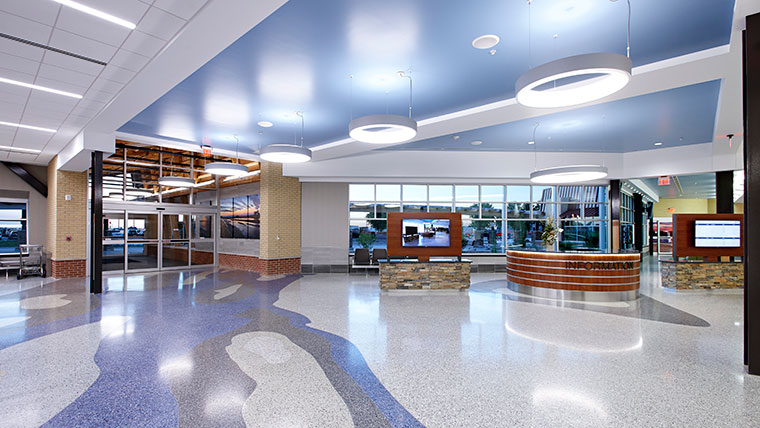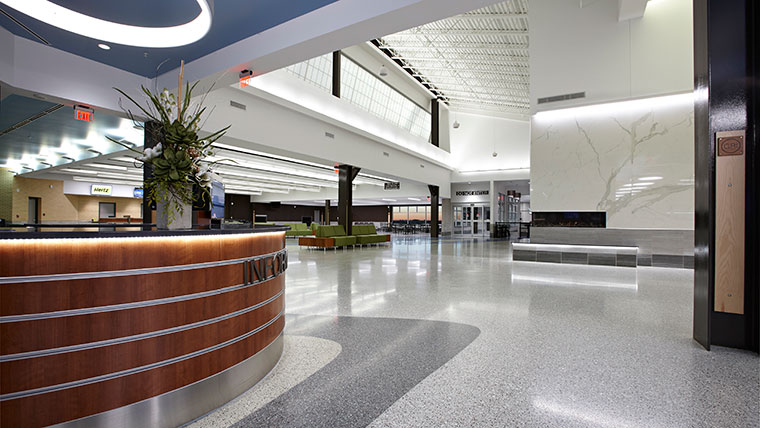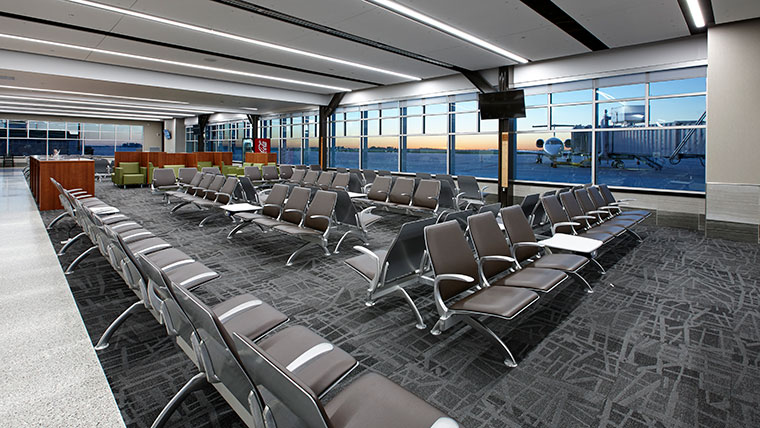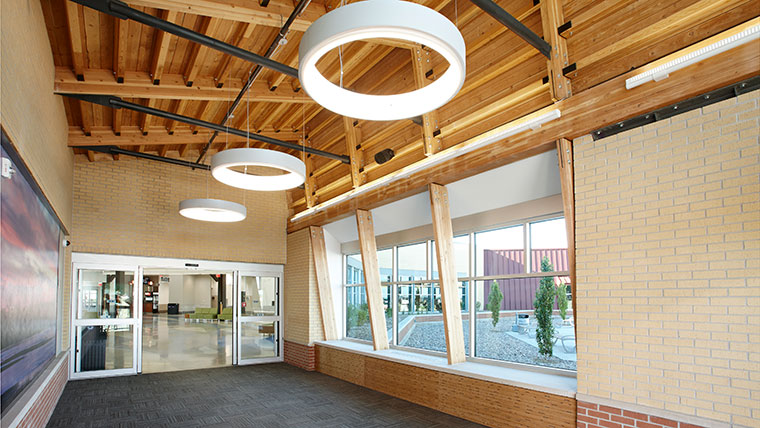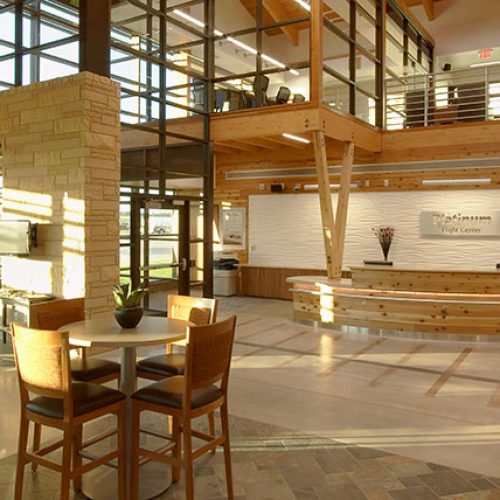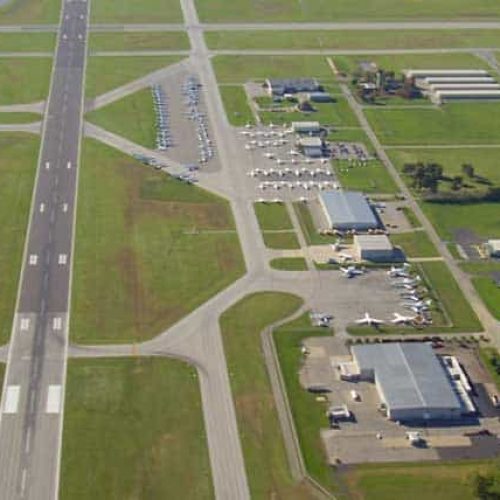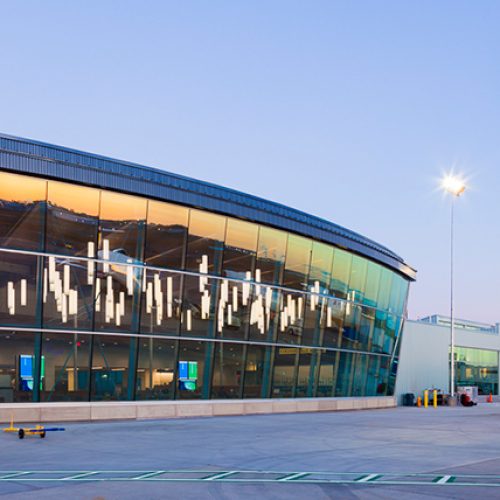Passenger forecasts indicated the Central Nebraska Regional Airport (GRI) sorely needed a new terminal to accommodate passengers. Our aviation architects designed the project to accommodate current needs and planned growth over a 20-year period. Initial planning developed the core areas of the new terminal building, including the ticketing area, airline offices and Transportation Security Administration (TSA) passenger screening checkpoint. These spaces meet current needs and can expand as demand increases. Future growth, including an additional passenger boarding bridge and holdroom areas, can be constructed without impacting daily operations.
The new terminal is considered a greenfield project as it was constructed adjacent to the existing commercial service terminal. Passengers now enjoy natural lighting throughout by means of windows, skylights and sun tubes that illuminate the terminal. Its contemporary interiors with its natural materials, atypical for Nebraska public facilities, enhance the passenger experience and tie the terminal to its surroundings. Our truly unique approach led to a project that received community support, Federal Aviation Administration (FAA) approval and funding.

