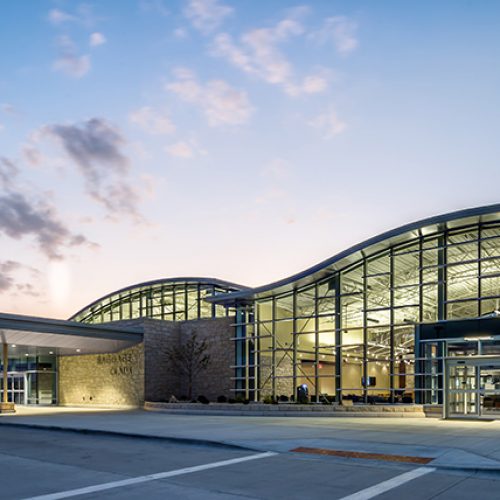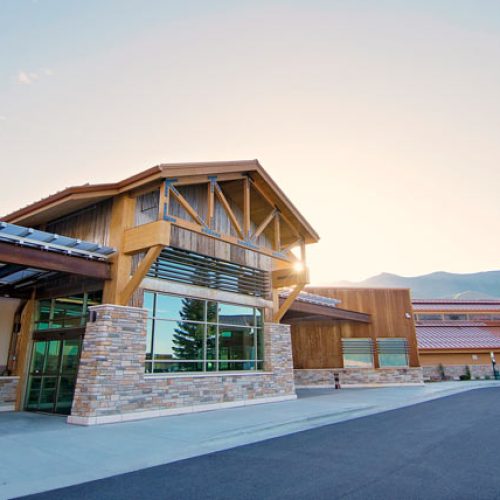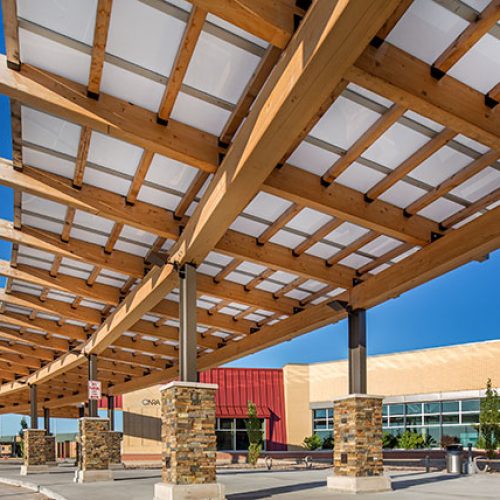The Yampa Valley Regional Airport (HDN) terminal ticketing and holdroom expansion project served to provide the terminal the necessary capacity for an anticipated new air carrier while reducing the energy demand of the facility. Our team designed the proposed 2,500 SF holdroom expansion, which added the flexibility needed for a new carrier and alleviated the congestion of passenger circulation by connecting the holdroom areas of two separate gates to create additional paths through the concourse. The corresponding 1,500 SF expansion to ticketing was created by enclosing a previously-underused exterior bag drop area and incorporating that space into the existing ticket lobby. The project included replacing the metal building façade, windows and doors with high R-value, continuously-insulated façade and provided vestibules on each gate door to limit air infiltration and improve passenger comfort during boarding. The design matched the adjacent façades with the regional mountain aesthetic of the rest of the recently-renovated terminal.
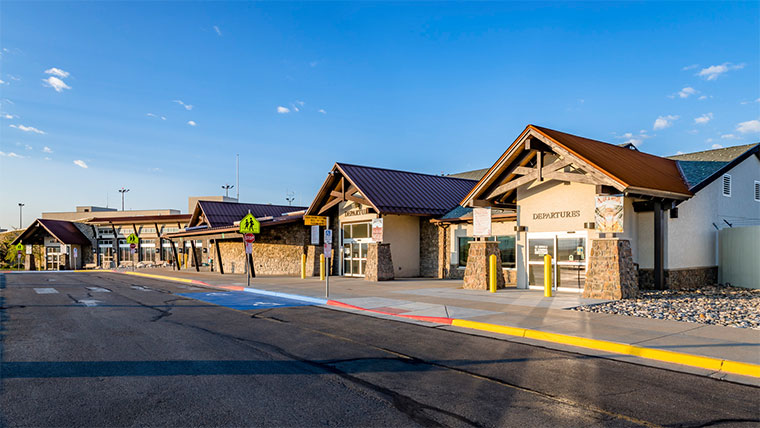
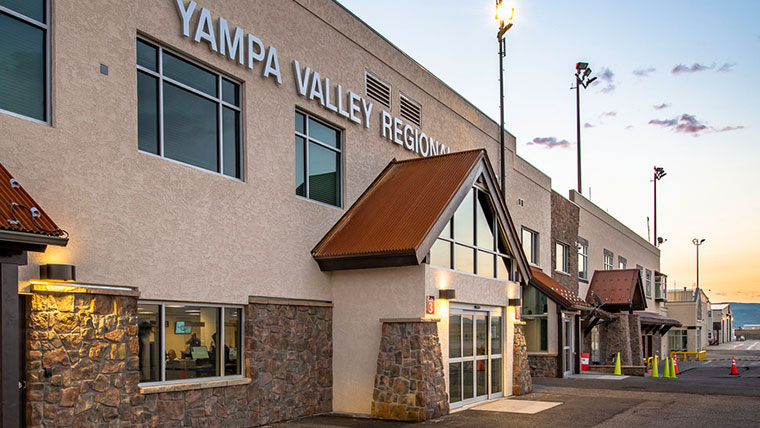
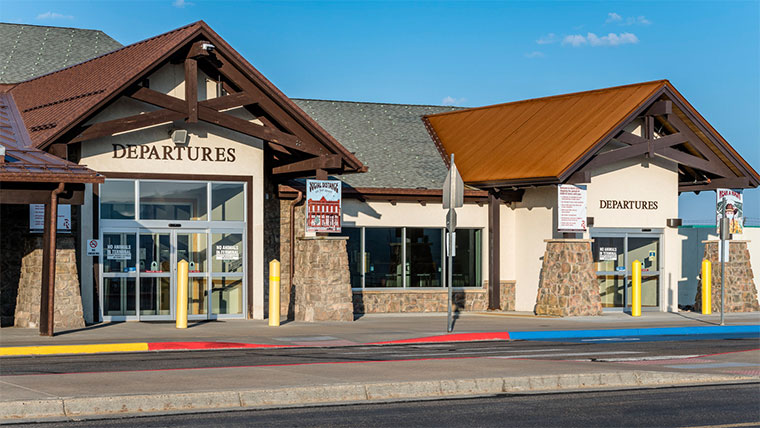
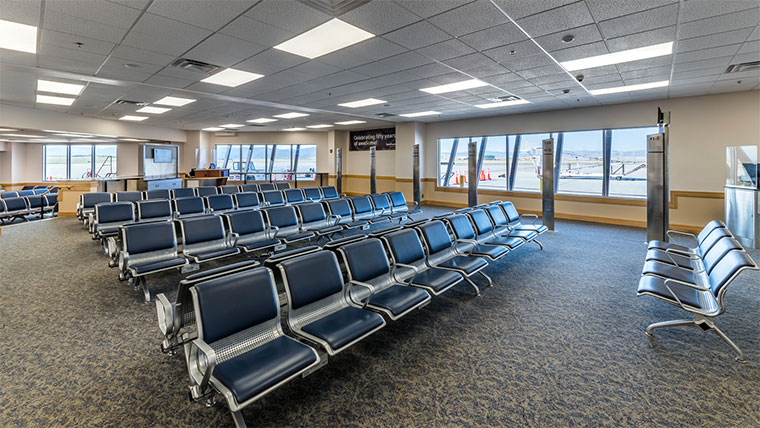
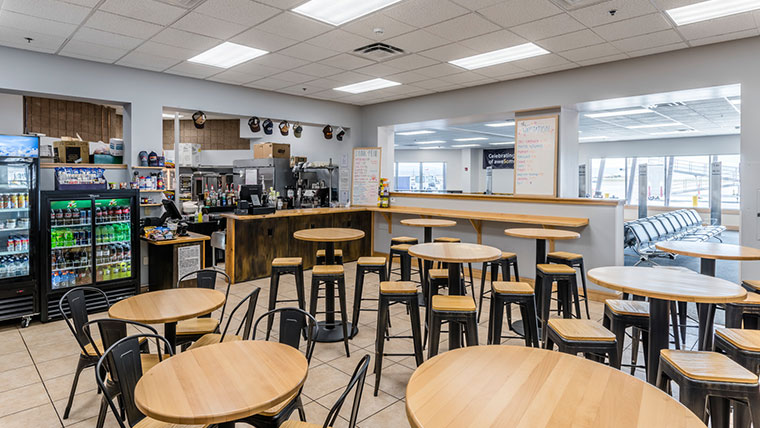
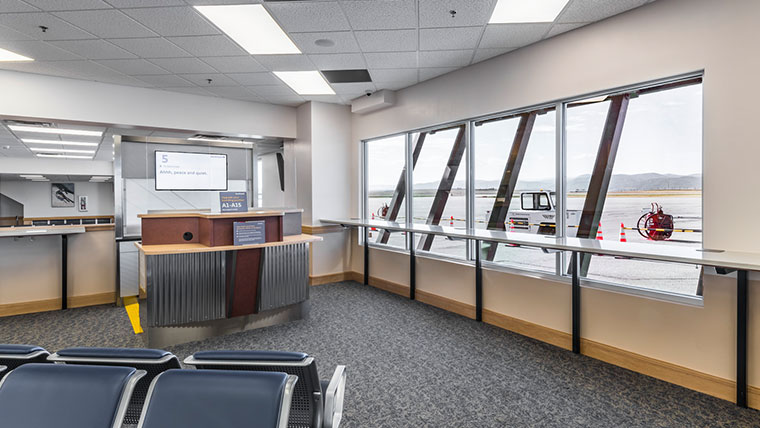
Yampa Valley Regional Airport Terminal Ticketing and Holdroom Expansion
- CLIENT: Yampa Valley Regional Airport (HDN)
- LOCATION: Hayden, CO

