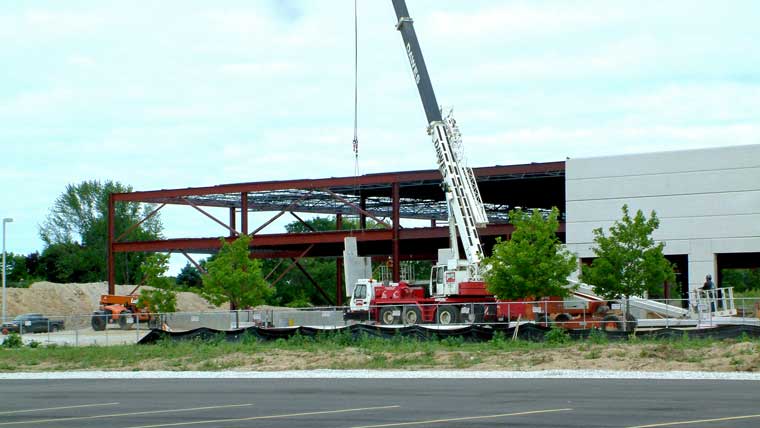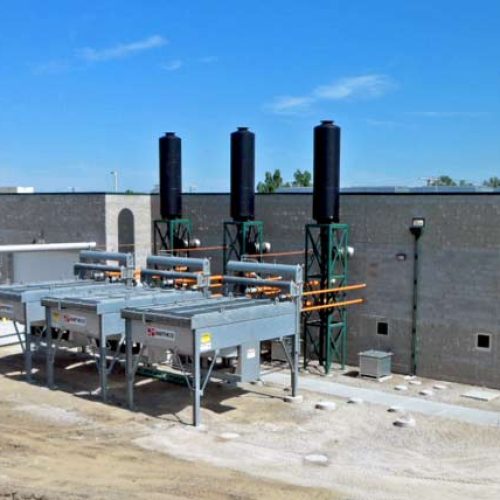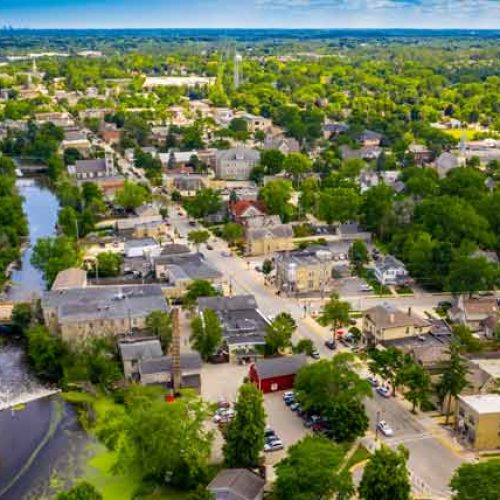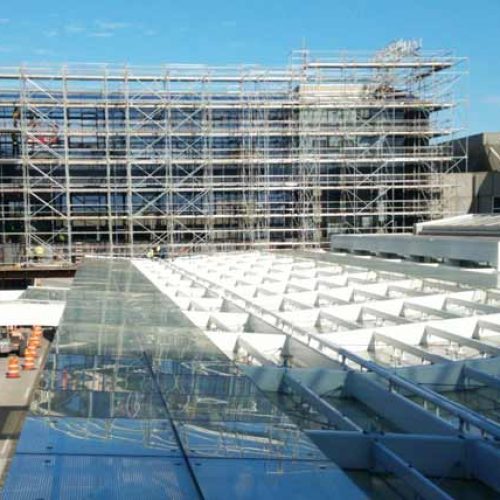Due to continued growth, this manufacturer sought to expand its corporate headquarters, including the construction of additional warehouse space. Our team designed, permitted, and constructed all facets of the corporate and warehouse expansion. The project included a five-acre relocated, expanded parking lot and renovated employee entrance. We provided stormwater management, including a detention pond that reduces peak runoff rates by over 90% and reduces suspended solids by 80%. This 62,500-sf expansion included 33,000 sf of mezzanine, eight loading docks, additional offices and restrooms, as well as energy-efficient lighting and HVAC.

Headquarters & Warehouse Expansion
- CLIENT: Confidential
- LOCATION: Milwaukee, WI




